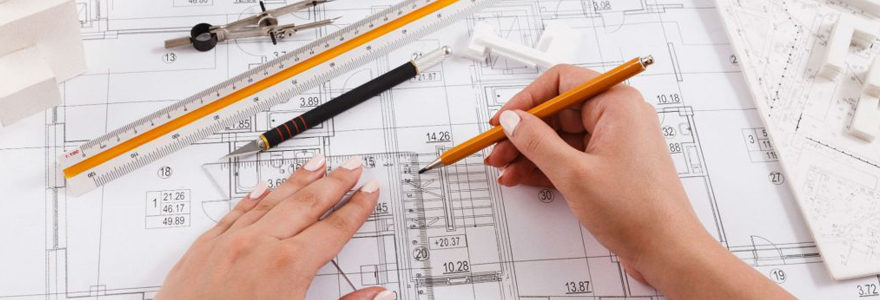An architectural project typically goes through several phases, from initial feasibility studies and site selection through design, construction, and post-occupancy evaluation. The specific phases vary depending on the type and scale of the project, but usually include some combination of programming, schematic design, design development, construction documents, bidding and negotiation, construction administration, and closeout.
Conception
When you are planning to build a new home or office, you will need to go through several different phases of the architectural project. The first phase is the feasibility study. This is when you determine if the project is actually possible and if it is, what are the different options for doing it. The second phase is the design phase. This is when you create the plans and drawings for the project. The third phase is the construction phase. This is when the actual building takes place. The fourth and final phase is the occupancy phase. This is when you move into the new space and start using it, contact Atelier Architecture Croisette for more.
Schematic Design
The schematic design phase of an architectural project is when the architect creates a preliminary design for the client to review. This is generally the first step in the design process, and it is when the architect and client work together to determine the overall layout and style of the project. The architect will also create a detailed schedule and budget for the project during this phase.
Design Development
The design development phase of an architectural project is when the project's concept is fleshed out in greater detail. The project's size, scope, and cost are also finalized during this phase. This is the phase where the project's design team creates drawings and models that will be used to communicate the project's vision to the client. The design development phase typically lasts anywhere from a few weeks to a few months.
Construction Documents
Construction documents are the drawings and specifications that are prepared by the architect and used by the contractor to build the project. They include the floor plans, elevation views, section views, and details that show how the project is to be constructed. The construction documents are also used by the building inspector to verify that the project is being built in accordance with the code.
Bidding or Negotiation
The bidding or negotiation phase of an architectural project is when the architect and client come to an agreement on the scope of work, timeline, and fee. This is typically done through a Request for Proposal (RFP) process, where the architect submits a proposal detailing their qualifications and proposed fee. The client then reviews the proposals and selects the architect they would like to work with. Once the architect is selected, they will work with the client to finalize the details of the project.
Post-Construction
After the construction of a building is completed, the post-construction phase begins. This phase includes the installation of any final finishes, such as flooring, painting, and fixtures. The post-construction phase also includes the completion of any final inspections and the obtaining of any necessary permits. Once all of these tasks are completed, the building is ready for occupancy.
The phases of an architectural project are the following:
1. Schematic Design
2. Design Development
3. Construction Documents
4. Bidding or Negotiation
5. Construction
6. Post-Construction
